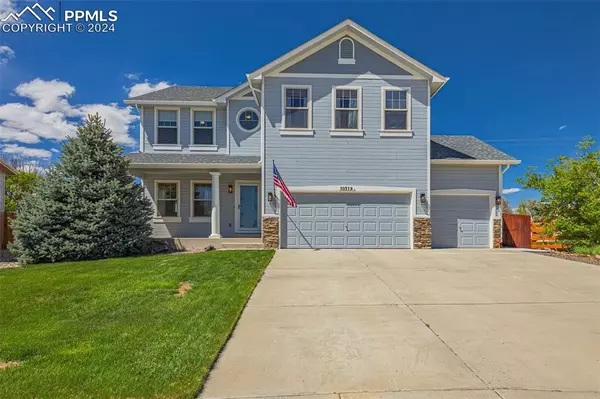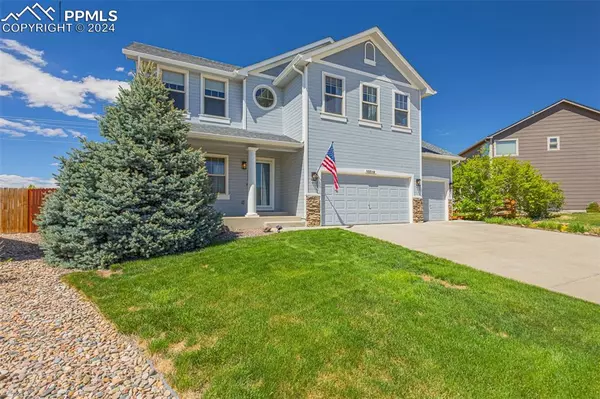For more information regarding the value of a property, please contact us for a free consultation.
10318 Buck Rake CT Fountain, CO 80817
Want to know what your home might be worth? Contact us for a FREE valuation!

Our team is ready to help you sell your home for the highest possible price ASAP
Key Details
Sold Price $525,000
Property Type Single Family Home
Sub Type Single Family
Listing Status Sold
Purchase Type For Sale
Square Footage 3,082 sqft
Price per Sqft $170
MLS Listing ID 6398458
Sold Date 06/05/24
Style 2 Story
Bedrooms 4
Full Baths 3
Half Baths 1
Construction Status Existing Home
HOA Fees $33/ann
HOA Y/N Yes
Year Built 2005
Annual Tax Amount $1,505
Tax Year 2022
Lot Size 9,092 Sqft
Property Description
Welcome to this peaceful retreat on a tranquil cul-de-sac. Situated within walking distance to a high school, and John Metcalfe Park, this home offers easy access to nature trails and outdoor activities. With no neighbors behind, enjoy privacy and peaceful views. The exterior has recently been painted and has a newer roof, ensuring durability and a fresh appearance. Inside you'll appreciate a grand stone fireplace, perfect for cozy gatherings and high ceilings enhance the sense of openness throughout the home. Indulge in luxury within the large master bedroom, complete with a double walk-in closet and a cozy sitting room. Host formal dinners in the elegant dining room or enjoy casual meals in the eat-in kitchen.
The finished basement offers additional living space, which include a large open rec room, another bedroom and bathroom. Outside, the large front porch welcomes you to unwind, while the expansive backyard, equipped with built-in sprinklers, invites outdoor enjoyment.
With 4 bedrooms, 4 bathrooms, and a spacious 3-car garage, this home provides ample space and functionality for your needs. Don't miss this opportunity to embrace comfort, convenience, and natural beauty in this exquisite residence.
Location
State CO
County El Paso
Area High Gate Farms
Interior
Cooling Ceiling Fan(s)
Flooring Carpet, Ceramic Tile, Wood
Fireplaces Number 1
Fireplaces Type Gas, Main Level
Exterior
Parking Features Attached
Garage Spaces 3.0
Fence Rear
Utilities Available Electricity Connected, Natural Gas Available
Roof Type Composite Shingle
Building
Lot Description Backs to Open Space, Cul-de-sac
Foundation Full Basement, Other
Water Municipal
Level or Stories 2 Story
Finished Basement 95
Structure Type Frame
Construction Status Existing Home
Schools
School District Ftn/Ft Carson 8
Others
Special Listing Condition Not Applicable
Read Less

GET MORE INFORMATION




