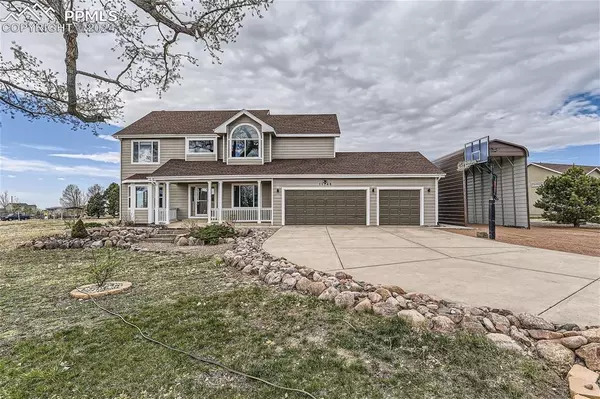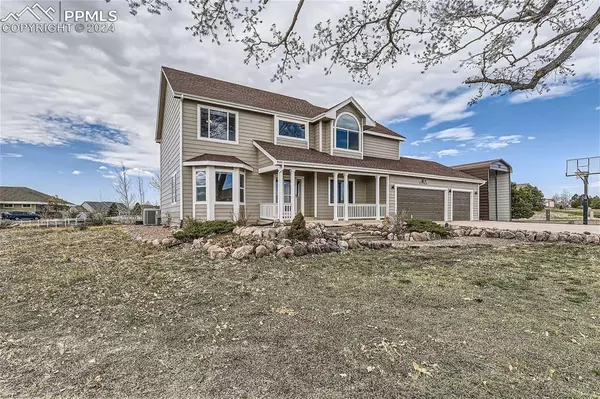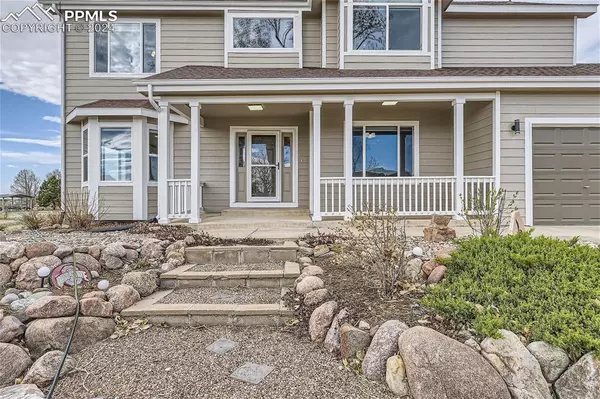For more information regarding the value of a property, please contact us for a free consultation.
11745 Fort Worth RD Peyton, CO 80831
Want to know what your home might be worth? Contact us for a FREE valuation!

Our team is ready to help you sell your home for the highest possible price ASAP
Key Details
Sold Price $715,000
Property Type Single Family Home
Sub Type Single Family
Listing Status Sold
Purchase Type For Sale
Square Footage 3,731 sqft
Price per Sqft $191
MLS Listing ID 5472814
Sold Date 06/07/24
Style 2 Story
Bedrooms 6
Full Baths 2
Half Baths 1
Three Quarter Bath 1
Construction Status Existing Home
HOA Y/N No
Year Built 1998
Annual Tax Amount $2,155
Tax Year 2022
Lot Size 1.030 Acres
Property Description
Welcome to this fantastic home in Peyton! This stunning property offers everything you've been searching for & more. Boasting a spacious layout with six bedrooms + an office, 3.5 recently updated baths, a 3-car garage + drive through RV garage, this home provides ample space for comfortable living & entertaining.
Situated in a cul-de-sac on just over an acre of land, enjoy the luxury of privacy while still being conveniently located near all amenities. Step inside to discover a beautifully updated interior featuring modern finishes & stylish touches throughout.
Enter through the covered front porch to the office on the right & a formal living area to the left. Further on you'll enter the beautiful kitchen featuring hardwood floors, granite counters, an island with 2 bar stools, pot rack & stainless steel appliances. Off the kitchen is a formal dining room, as well as an eat in kitchen with desk area, a walk out to the backyard & large patio and yard. The kitchen flows into the gorgeous family room featuring vaulted ceilings, gas fireplace, ample natural light & power blinds.
Retreat to the spacious & light primary suite, with beautifully updated ensuite bath, complete with large walk in tiled shower w/2 shower heads, private water closet, & dual marble topped vanities + tasteful backsplash.
With five additional bedrooms, there's no shortage of space for family and guests. Plus, the dedicated office provides the perfect space for remote work or study. The finished basement features a rec room complete with pool table!
*New exterior paint *Newer windows *Power blinds in Primary & Family room *Newer roof + solar (recently inspected) * All appliances + pool table & bar stools stay * Work bench in garage * Walking path out back door to smaller rec center * Plus free access to larger rec center a short drive away *Brand new carpet * Interior & windows professionally cleaned *
Don't miss this lovingly cared for home - book your tour today and make it yours!
Location
State CO
County El Paso
Area Woodmen Hills
Interior
Interior Features Vaulted Ceilings
Cooling Ceiling Fan(s), Central Air
Flooring Carpet, Tile, Wood
Fireplaces Number 1
Fireplaces Type Gas, Main Level, One
Laundry Main
Exterior
Garage Attached
Garage Spaces 3.0
Community Features Club House, Community Center, Hiking or Biking Trails, Parks or Open Space, Playground Area, Pool
Utilities Available Cable Available, Electricity Connected, Natural Gas Connected
Roof Type Composite Shingle
Building
Lot Description Cul-de-sac, Level, Mountain View, View of Pikes Peak
Foundation Full Basement
Water Assoc/Distr
Level or Stories 2 Story
Finished Basement 87
Structure Type Frame
Construction Status Existing Home
Schools
School District Falcon-49
Others
Special Listing Condition Not Applicable
Read Less

GET MORE INFORMATION




