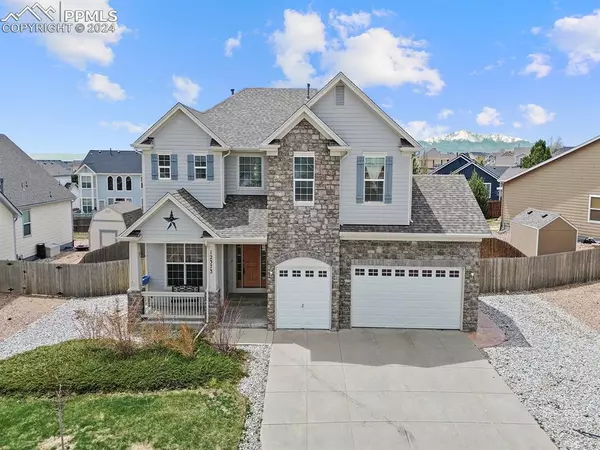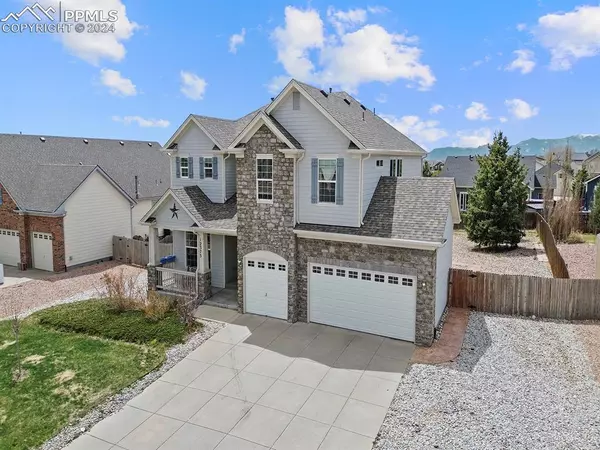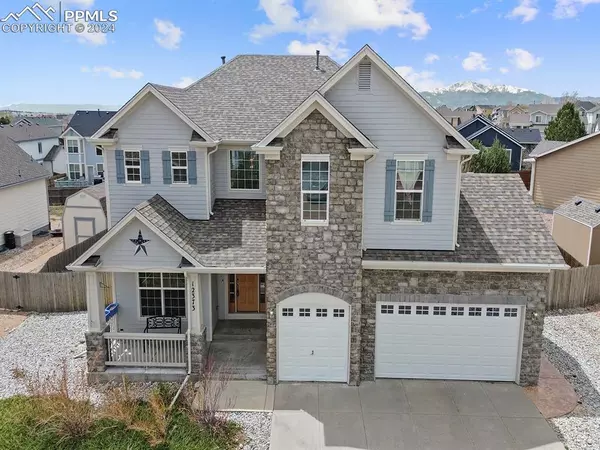For more information regarding the value of a property, please contact us for a free consultation.
12373 Pine Valley CIR Peyton, CO 80831
Want to know what your home might be worth? Contact us for a FREE valuation!

Our team is ready to help you sell your home for the highest possible price ASAP
Key Details
Sold Price $555,000
Property Type Single Family Home
Sub Type Single Family
Listing Status Sold
Purchase Type For Sale
Square Footage 3,871 sqft
Price per Sqft $143
MLS Listing ID 7392977
Sold Date 05/31/24
Style 2 Story
Bedrooms 4
Full Baths 2
Three Quarter Bath 1
Construction Status Existing Home
HOA Fees $8/ann
HOA Y/N Yes
Year Built 2004
Annual Tax Amount $1,841
Tax Year 2022
Lot Size 0.337 Acres
Property Description
Welcome to your dream home nestled in a serene neighborhood offering the perfect blend of city conveniences and small-town charm. This meticulously maintained property boasts all the features you desire for comfortable living.
Upon entering, you are greeted by an inviting staircase leading to a spacious loft, setting the tone for the elegance and functionality that awaits. With four bedrooms and three bathrooms, including a master bedroom with a generous walk-in closet and a luxurious five-piece bathroom, this home provides ample space for relaxation and rejuvenation.
The main level exudes warmth and comfort with a large great room featuring a cozy gas fireplace, ideal for gatherings and creating lasting memories. Step outside onto the expansive stamped concrete patio overlooking the lush backyard adorned with mature trees, offering a private oasis for outdoor enjoyment and entertainment.
Recent upgrades include new luxury vinyl flooring throughout, adding modern elegance to the interior spaces. Additionally, a new roof installed in 2021 and a new A/C split system for the upstairs ensure year-round comfort and efficiency.
This residence is equipped with a three-car garage, providing ample storage for vehicles and recreational equipment. Situated in the esteemed Woodmen Hills water district, residents have access to a recreational center complete with workout facilities, pool, and more, offering endless opportunities for leisure and wellness.
Conveniently located just minutes from the Powers corridor, this home offers easy access to shopping, dining, and entertainment options. Yet, it retains the tranquility and charm of Peyton/Falcon, providing a peaceful retreat from the city's hustle and bustle.
Don't miss the opportunity to make this exquisite property your own. Schedule a showing today and experience modern living in a serene community. This turnkey home awaits its new owners to create cherished memories.
Location
State CO
County El Paso
Area Woodmen Hills
Interior
Interior Features 5-Pc Bath, Vaulted Ceilings
Cooling Ceiling Fan(s), Central Air, See Prop Desc Remarks
Flooring Luxury Vinyl
Fireplaces Number 1
Fireplaces Type Gas, Main Level
Laundry Gas Hook-up, Main
Exterior
Garage Attached
Garage Spaces 3.0
Fence Rear
Community Features Club House, Community Center, Dining, Fitness Center, Golf Course, Hiking or Biking Trails, Parks or Open Space, Pool
Utilities Available Cable Available, Electricity Available, Natural Gas Available
Roof Type Composite Shingle
Building
Lot Description Level, See Prop Desc Remarks
Foundation Full Basement
Water Assoc/Distr
Level or Stories 2 Story
Structure Type Frame
Construction Status Existing Home
Schools
School District Falcon-49
Others
Special Listing Condition See Show/Agent Remarks
Read Less

GET MORE INFORMATION




