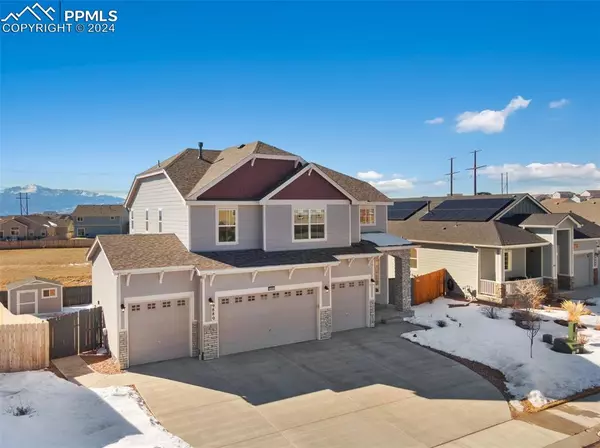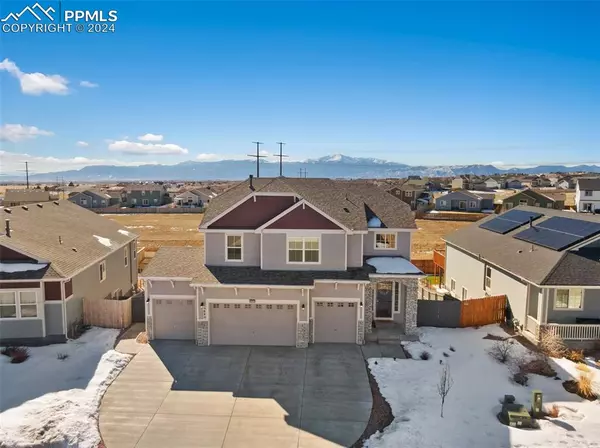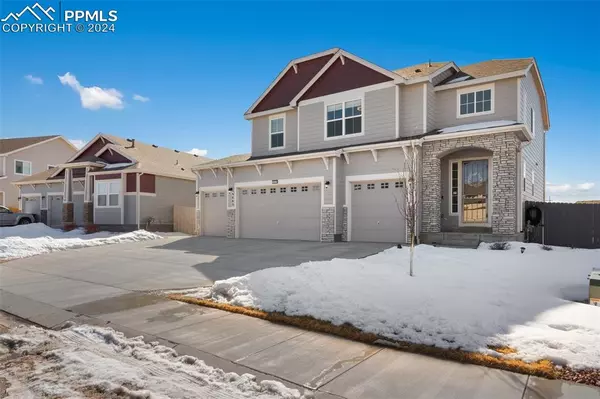For more information regarding the value of a property, please contact us for a free consultation.
9880 Jaggar WAY Peyton, CO 80831
Want to know what your home might be worth? Contact us for a FREE valuation!

Our team is ready to help you sell your home for the highest possible price ASAP
Key Details
Sold Price $664,900
Property Type Single Family Home
Sub Type Single Family
Listing Status Sold
Purchase Type For Sale
Square Footage 3,405 sqft
Price per Sqft $195
MLS Listing ID 2518495
Sold Date 06/11/24
Style 2 Story
Bedrooms 5
Full Baths 3
Half Baths 1
Construction Status Existing Home
HOA Y/N No
Year Built 2019
Annual Tax Amount $3,818
Tax Year 2022
Lot Size 8,877 Sqft
Property Description
This home is the epitome of Colorado living in Peyton's sought-after Paint Brush Hills neighborhood. It backs to open space and has incredible Pikes Peak views from the large covered deck. It offers the perfect blend of luxury and functionality with 5 bedrooms, 4 bathrooms, an office and a loft. This home caters to every aspect of modern living so whether you want to entertain or just enjoy quiet nights at home, you’ll find it here. The open space main level features a gourmet kitchen with granite countertops and 42” cabinets. It also has a dining room, great room and office. The newly finished walk-out basement features a large bedroom, bathroom, family room, wet bar, and extra storage. This would make an excellent mother-in-law suite or could be rented out since it has a separate entrance. The loft upstairs adds flexibility to the layout and would be a great study area or play space. Everyone can appreciate the oversized, low maintenance, landscaped lot, and a spacious concrete patio. Bring all your toys, the home has a rare 4 car attached garage and a 10X12 shed in the backyard. Within walking distance of Bennett Ranch Elementary and Falcon Middle School. With it's meticulous design and prime location, you won't want to miss out.
Location
State CO
County El Paso
Area Paint Brush Hills
Interior
Interior Features 9Ft + Ceilings, Vaulted Ceilings, See Prop Desc Remarks
Cooling Central Air
Laundry Upper
Exterior
Garage Attached
Garage Spaces 4.0
Fence Rear
Utilities Available Electricity Connected, Natural Gas
Roof Type Composite Shingle
Building
Lot Description Backs to Open Space, View of Pikes Peak
Foundation Full Basement, Walk Out
Water Assoc/Distr
Level or Stories 2 Story
Finished Basement 93
Structure Type Framed on Lot
Construction Status Existing Home
Schools
Middle Schools Falcon
School District Falcon-49
Others
Special Listing Condition Not Applicable
Read Less

GET MORE INFORMATION




