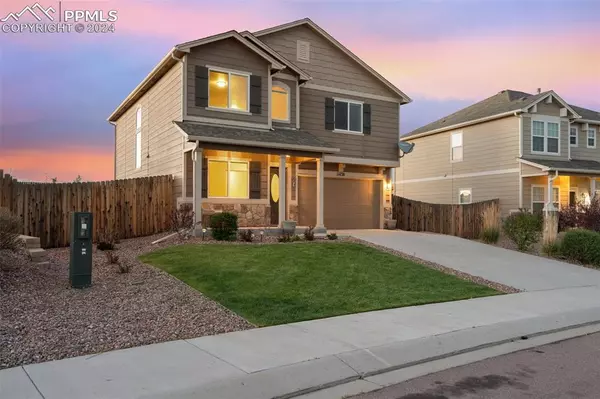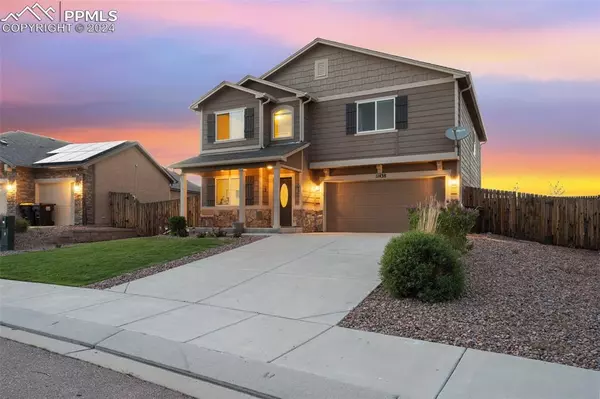For more information regarding the value of a property, please contact us for a free consultation.
11438 Avena RD Peyton, CO 80831
Want to know what your home might be worth? Contact us for a FREE valuation!

Our team is ready to help you sell your home for the highest possible price ASAP
Key Details
Sold Price $479,990
Property Type Single Family Home
Sub Type Single Family
Listing Status Sold
Purchase Type For Sale
Square Footage 2,289 sqft
Price per Sqft $209
MLS Listing ID 9276729
Sold Date 06/14/24
Style 2 Story
Bedrooms 3
Full Baths 2
Half Baths 1
Construction Status Existing Home
HOA Y/N No
Year Built 2016
Annual Tax Amount $2,555
Tax Year 2022
Lot Size 7,176 Sqft
Property Description
With all the accolades and thoughtful design that comes with a Challenger Home, this home undoubtedly a gem worth considering.
Entering the home, one is greeted by an elongated entry, setting a welcoming tone right from the start. The inclusion of an office area off to the side offers a versatile space for work or study, adding practicality to the home's layout.
The living room, featuring a cozy stone fireplace, serves as the heart of the home and seamlessly connects to the dining room and kitchen, fostering an open and inviting atmosphere. This setup is perfect for both everyday living and entertaining guests, allowing for easy interaction and movement between spaces.
Upstairs, all the bedrooms provide comfortable retreats for rest and relaxation. The oversized loft presents a flexible space that can be adapted to suit various needs, whether it's utilized as an additional gathering area for the family or transformed into a fourth bedroom to accommodate guests or expanding families.
The convenience of having the laundry located upstairs adds a touch of practicality, streamlining household chores and making day-to-day living more efficient. Outside, the well-maintained backyard offers a tranquil oasis for leisure and entertainment, with ample space for gatherings and the potential for personal projects like adding a garden or fire pit, allowing residents to fully embrace outdoor living.
Additionally, the amenities at the clubhouse and the proximity to new shopping options in the area provide further opportunities for recreation and convenience, enhancing the overall lifestyle offered by this great community.
Location
State CO
County El Paso
Area Bent Grass Residential
Interior
Cooling Central Air
Fireplaces Number 1
Fireplaces Type Electric
Exterior
Garage Attached
Garage Spaces 2.0
Utilities Available Cable Available, Electricity Available, Natural Gas Connected
Roof Type Composite Shingle
Building
Lot Description Backs to Open Space
Foundation Slab
Builder Name Challenger Home
Water Assoc/Distr
Level or Stories 2 Story
Structure Type Frame
Construction Status Existing Home
Schools
School District Falcon-49
Others
Special Listing Condition Sold As Is
Read Less

GET MORE INFORMATION




