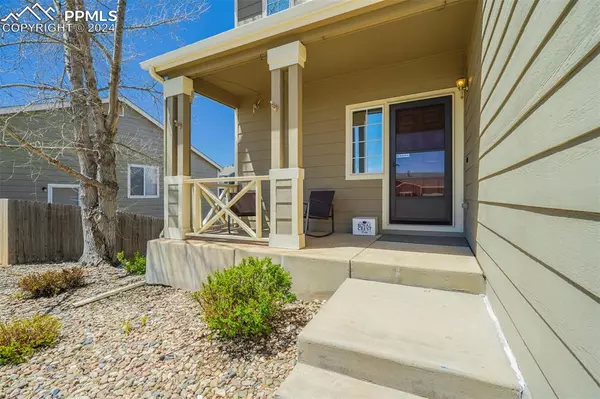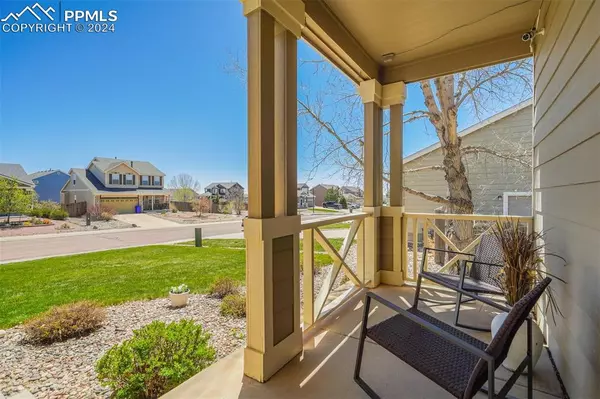For more information regarding the value of a property, please contact us for a free consultation.
9148 Sunningdale RD Peyton, CO 80831
Want to know what your home might be worth? Contact us for a FREE valuation!

Our team is ready to help you sell your home for the highest possible price ASAP
Key Details
Sold Price $440,000
Property Type Single Family Home
Sub Type Single Family
Listing Status Sold
Purchase Type For Sale
Square Footage 2,070 sqft
Price per Sqft $212
MLS Listing ID 8620926
Sold Date 06/20/24
Style 2 Story
Bedrooms 4
Full Baths 3
Half Baths 1
Construction Status Existing Home
HOA Fees $8/ann
HOA Y/N Yes
Year Built 2003
Annual Tax Amount $1,442
Tax Year 2022
Lot Size 8,211 Sqft
Property Description
Welcome home to this stunning 4 bedroom, 3.5 bath 2-Story home. Upon entry, you're greeted by a spacious great room boasting vaulted ceilings creating an open and airy atmosphere. The main floor also features a double-sided fireplace and beautiful hardwood floors, perfect for cozy evenings. The dining room is open to the kitchen and walks out to the large composite deck, creating a seamless flow for entertaining. The kitchen is a chef's delight, boasting Corian countertops, a new double oven/range, new microwave, and 42" raised panel cabinets. An updated half bathroom and laundry hookups on the main level also adds to the convenience of everyday living. Upstairs, the large primary suite offers a full bathroom en suite and a walk-in closet, providing a luxurious retreat. Two additional bedrooms on the upper level share a full bathroom. The walk-out basement features a non-conforming 4th bedroom that can serve as a mother-in-law suite, family room, or office, along with a full bathroom for added flexibility. Outside, the large backyard offers a greenhouse, concrete patio, and a spacious composite deck, perfect for outdoor entertaining and relaxation. Recent updates include a new roof, and newer water heater. The property is beautifully landscaped, adding to its curb appeal and charm. Conveniently located close to local shopping, parks, and recreation centers, this home offers easy access to amenities and outdoor activities. Make it yours today!
Location
State CO
County El Paso
Area Woodmen Hills
Interior
Interior Features 6-Panel Doors, 9Ft + Ceilings, Great Room, Vaulted Ceilings
Cooling Ceiling Fan(s), Central Air
Flooring Carpet, Vinyl/Linoleum, Wood
Fireplaces Number 1
Fireplaces Type Gas, Main Level, One
Laundry Electric Hook-up, Main
Exterior
Garage Attached
Garage Spaces 2.0
Fence Rear
Community Features Club House, Community Center, Fitness Center, Golf Course, Hiking or Biking Trails, Parks or Open Space, Playground Area, Pool
Utilities Available Cable Available, Electricity Connected, Natural Gas Connected, Telephone
Roof Type Composite Shingle
Building
Lot Description Level
Foundation Full Basement, Walk Out
Water Municipal
Level or Stories 2 Story
Finished Basement 95
Structure Type Frame
Construction Status Existing Home
Schools
Middle Schools Falcon
High Schools Falcon
School District Falcon-49
Others
Special Listing Condition Not Applicable
Read Less

GET MORE INFORMATION




