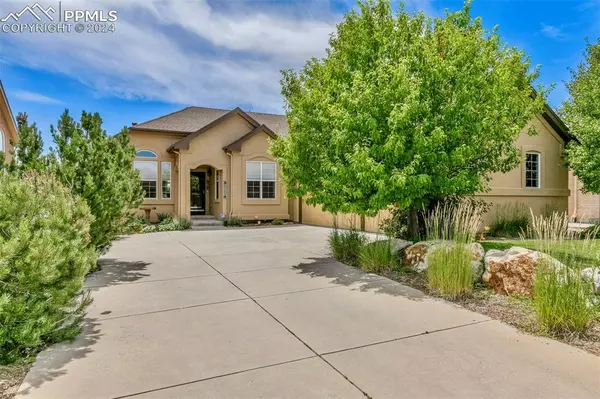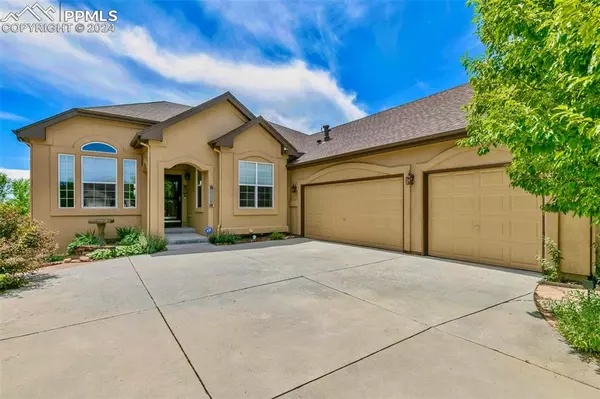For more information regarding the value of a property, please contact us for a free consultation.
9765 Kings Canyon DR Peyton, CO 80831
Want to know what your home might be worth? Contact us for a FREE valuation!

Our team is ready to help you sell your home for the highest possible price ASAP
Key Details
Sold Price $635,000
Property Type Single Family Home
Sub Type Single Family
Listing Status Sold
Purchase Type For Sale
Square Footage 3,612 sqft
Price per Sqft $175
MLS Listing ID 2138744
Sold Date 06/20/24
Style Ranch
Bedrooms 4
Full Baths 2
Three Quarter Bath 1
Construction Status Existing Home
HOA Fees $9/ann
HOA Y/N Yes
Year Built 2005
Annual Tax Amount $2,988
Tax Year 2023
Lot Size 7,200 Sqft
Property Description
Beautiful Classic Homes Cuchara ranch plan on WALKOUT GOLF COURSE LOT W/ PIKES PEAK VIEWS! No rear neighbors! Excellent curb appeal w/ mature landscaping, covered front porch & side load 3-car garage. True main level living w/ open concept floor plan, abundant natural light, & many upgrades throughout incl. custom leathered, rough-edge granite countertops in kitchen, wet bar & baths. Gourmet kitchen features large breakfast bar, stainless steel appliances inc. gas cooktop, pantry, & beautiful stone backsplash. Sunny breakfast nook walks out to the expanded deck overlooking the wooded open space & Antlers Creek Golf Course, w/ spectacular mountain views. The kitchen is also open to the family room, which shares a COZY GAS FIREPLACE w/ the separate formal dining room. There is also an additional flex space/room which can be used as a formal living/sitting area, office/study/library, playroom, etc. The spacious master suite adjoins a 5-piece bath w/ french doors & dual-sided fireplace, & huge walk-in closet! One additional bedroom, full bath, & laundry room w/ utility sink, complete the main level. FULLY FINISHED BASEMENT w/ 9' ceilings is PERFECT FOR ENTERTAINING w/ expansive recreation room w/ media wall (this large area could easily accommodate theatre seating and/or pool table), surround sound speakers, WET BAR, & opens up to the fenced rear yard, stamped concrete patio, gas firepit & jacuzzi/hot tub (included). Basement also has two very LARGE bedrooms w/ walk-in closets, large full bath w/ dual vanity, & finished storage closet (gun or sauna room?). Central AC, radon mitigation system, humidifier, washer/dryer, garage storage/shelving, auto sprinklers, wood doors/trim throughout, and more. Steps away from Antler Creek Golf Course & Clubhouse. Located in the desirable Meridian Ranch Golf Course community w/ tons of amenities inc. schools, fitness/rec center, indoor/outdoor pools, trails, parks, playgrounds, restaurants & shops. EZ access to Peterson & Schriever.
Location
State CO
County El Paso
Area Meridian Ranch
Interior
Interior Features 5-Pc Bath, 6-Panel Doors, 9Ft + Ceilings, French Doors, Great Room
Cooling Ceiling Fan(s), Central Air
Flooring Carpet, Ceramic Tile, Tile, Vinyl/Linoleum
Fireplaces Number 1
Fireplaces Type Gas, Main Level, Two
Laundry Main
Exterior
Garage Attached
Garage Spaces 3.0
Fence Rear
Community Features Club House, Community Center, Dog Park, Fitness Center, Golf Course, Hiking or Biking Trails, Lake/Pond, Parks or Open Space, Playground Area, Pool, Shops, Spa, See Prop Desc Remarks
Utilities Available Cable Available, Electricity Connected, Natural Gas Connected
Roof Type Composite Shingle
Building
Lot Description Backs to Golf Course, Golf Course View, Level, Mountain View, View of Pikes Peak
Foundation Full Basement, Walk Out
Builder Name Classic Comm
Water Assoc/Distr
Level or Stories Ranch
Finished Basement 96
Structure Type Framed on Lot,Frame
Construction Status Existing Home
Schools
Middle Schools Falcon
High Schools Falcon
School District Falcon-49
Others
Special Listing Condition Not Applicable
Read Less

GET MORE INFORMATION




