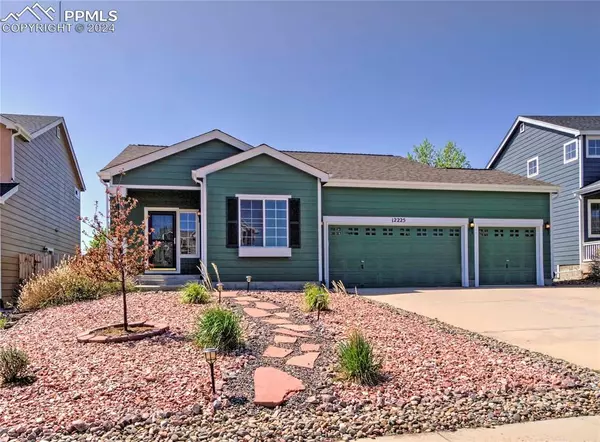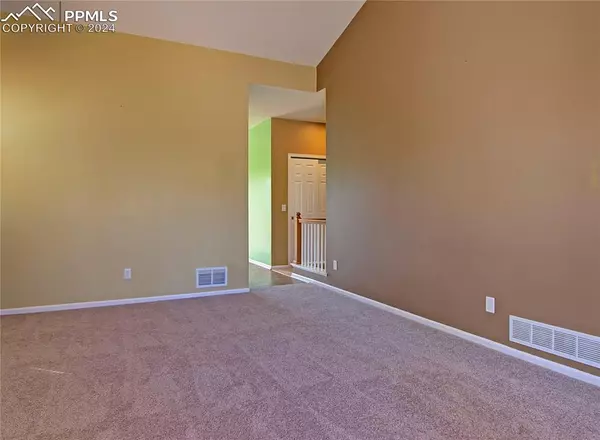For more information regarding the value of a property, please contact us for a free consultation.
12225 St Annes RD Peyton, CO 80831
Want to know what your home might be worth? Contact us for a FREE valuation!

Our team is ready to help you sell your home for the highest possible price ASAP
Key Details
Sold Price $415,000
Property Type Single Family Home
Sub Type Single Family
Listing Status Sold
Purchase Type For Sale
Square Footage 2,590 sqft
Price per Sqft $160
MLS Listing ID 2765732
Sold Date 06/21/24
Style Ranch
Bedrooms 2
Full Baths 2
Construction Status Existing Home
HOA Fees $8/ann
HOA Y/N Yes
Year Built 2005
Annual Tax Amount $1,734
Tax Year 2024
Lot Size 7,469 Sqft
Property Description
Super sweet ranch-style house with walkout basement! Fresh Exterior Paint, New Roof, New flooring throughout main level and a Newer Water heater are some of the upgrades. The Home has 2 bedrooms however with the addition of doors at the office, this could easily be a quick 3 bedroom home. Walk in to the Living Room with New Carpet, Vaulted Ceilings, coat closet and an office with closet for additional storage. The eat-in style kitchen is fully equipped with all appliances, including a gas range, pantry and walk-out to the deck overlooking the back yard. Down the hall, you will find an additional closet that could be used as more pantry space, small appliance storage or linens. The Primary bedroom has an attached Full bath with a dual vanity and walk-in closet. The secondary bath has access to a full bath as well. The full, unfinished, walk-out basement has the laundry area, complete with included washer and dryer, as well as a rough-in for an additional bath. Large back yard is fully fenced and has a water feature, built-in fire pit and raised garden beds. The Recreation Center East is conveniently located at the end of the block. Easy commute to Schriever AFB, Peterson AFB and the Academy.
Location
State CO
County El Paso
Area Woodmen Hills
Interior
Cooling Ceiling Fan(s), Central Air
Flooring Carpet, Vinyl/Linoleum
Fireplaces Number 1
Fireplaces Type None
Laundry Basement, Electric Hook-up
Exterior
Garage Attached
Garage Spaces 3.0
Fence Rear
Community Features Community Center, Fitness Center, Golf Course, Hiking or Biking Trails, Parks or Open Space, Playground Area, Pool
Utilities Available Electricity Connected
Roof Type Composite Shingle
Building
Lot Description Sloping
Foundation Full Basement, Walk Out
Water Assoc/Distr
Level or Stories Ranch
Structure Type Frame
Construction Status Existing Home
Schools
Middle Schools Falcon
High Schools Falcon
School District Falcon-49
Others
Special Listing Condition Not Applicable
Read Less

GET MORE INFORMATION




