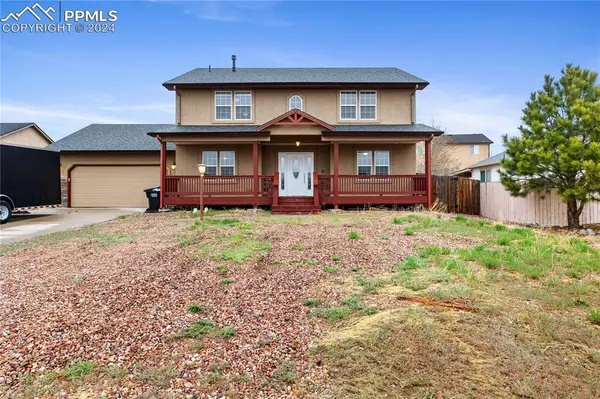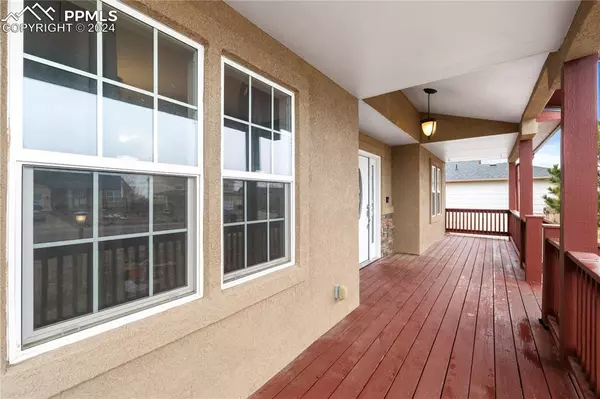For more information regarding the value of a property, please contact us for a free consultation.
10964 Caverhill DR Peyton, CO 80831
Want to know what your home might be worth? Contact us for a FREE valuation!

Our team is ready to help you sell your home for the highest possible price ASAP
Key Details
Sold Price $505,000
Property Type Single Family Home
Sub Type Single Family
Listing Status Sold
Purchase Type For Sale
Square Footage 3,198 sqft
Price per Sqft $157
MLS Listing ID 8048300
Sold Date 06/27/24
Style 2 Story
Bedrooms 5
Full Baths 2
Half Baths 1
Construction Status Existing Home
HOA Y/N No
Year Built 2007
Annual Tax Amount $2,353
Tax Year 2022
Lot Size 8,527 Sqft
Property Description
Discover this charming 5-bedroom home with approximately 3200 sq ft of living space. Built in 2007, it features a stunning covered front porch, a beautiful open kitchen with custom wood cabinets, sleek granite counters, tile back-splash and Stainless Steel appliances. Enjoy the snowy Colorado winters snuggled up next to the gas fireplace while watching it snow. Enjoy the Master Suite with a 5-piece bath and large walk-in closet. Two upper bedrooms boast oak hardwood floors. Huge basement with built in wet bar is the perfect space for a home theater, man-cave, or secondary family living space. New roof in 2020 and New Water Heater in 2019! Schedule your showing today!
Location
State CO
County El Paso
Area Paint Brush Hills
Interior
Interior Features 5-Pc Bath, 6-Panel Doors, Great Room
Cooling Ceiling Fan(s), Central Air
Flooring Carpet, Ceramic Tile, Wood
Fireplaces Number 1
Fireplaces Type Gas, Main Level
Laundry Main
Exterior
Garage Attached
Garage Spaces 2.0
Fence Rear
Utilities Available Cable Available, Electricity Connected
Roof Type Composite Shingle
Building
Lot Description Level
Foundation Full Basement, Partial Basement
Water Assoc/Distr
Level or Stories 2 Story
Finished Basement 100
Structure Type Frame
Construction Status Existing Home
Schools
School District Falcon-49
Others
Special Listing Condition Not Applicable
Read Less

GET MORE INFORMATION




