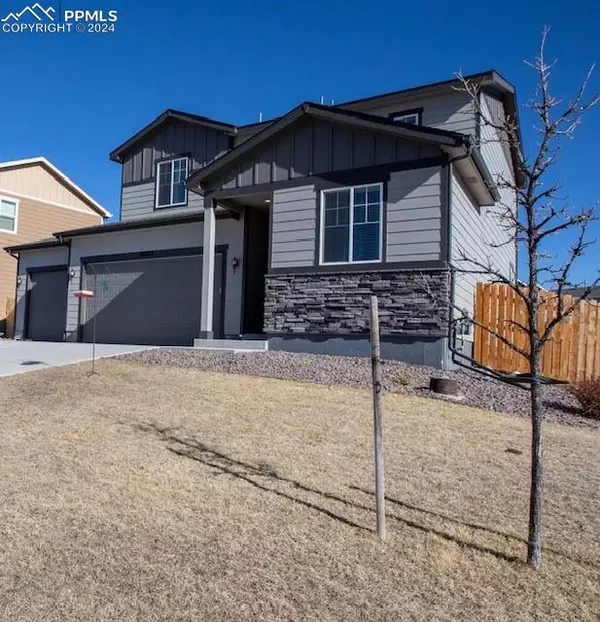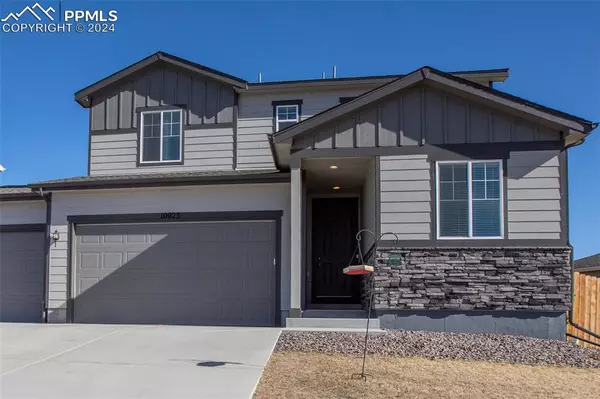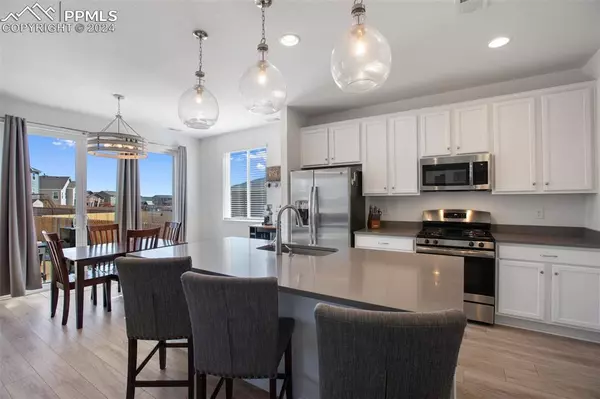For more information regarding the value of a property, please contact us for a free consultation.
10023 Jaggar WAY Peyton, CO 80831
Want to know what your home might be worth? Contact us for a FREE valuation!

Our team is ready to help you sell your home for the highest possible price ASAP
Key Details
Sold Price $484,000
Property Type Single Family Home
Sub Type Single Family
Listing Status Sold
Purchase Type For Sale
Square Footage 2,038 sqft
Price per Sqft $237
MLS Listing ID 7440670
Sold Date 07/10/24
Style 2 Story
Bedrooms 4
Full Baths 1
Three Quarter Bath 2
Construction Status Existing Home
HOA Y/N No
Year Built 2019
Annual Tax Amount $3,325
Tax Year 2022
Lot Size 9,139 Sqft
Property Description
Welcome to this charming two story home located in the desirable Paint Brush Hills neighborhood. As you walk into the open foyer, there is a bedroom/office in the front with a 3/4 bath adjacent. The living space is open concept with a gourmet kitchen, dining nook, and living area that features luxury vinyl flooring. The living space feels spacious with 9 foot ceilings and a bank of sliding doors that open to the oversized back yard with the option to customize to your preference. Upstairs you can relax in your primary bedroom suite with attached bath and walk in closet. The additional two bedrooms are spacious with a shared bath in the main hall. The laundry room is located on the second floor for your convenience! This home is located close to open spaces and country living with the option to park your RV on your property!! This community features hiking trails, community parks, and is close to shopping, and the convenience of nearby amenities. Don't miss the opportunity to make this lovely home your own!!
Location
State CO
County El Paso
Area Paint Brush Hills
Interior
Interior Features 5-Pc Bath, 6-Panel Doors, 9Ft + Ceilings, Great Room
Cooling Central Air
Flooring Carpet, Luxury Vinyl
Laundry Upper
Exterior
Garage Attached
Garage Spaces 3.0
Fence Rear
Utilities Available Cable Available, Electricity Connected, Telephone
Roof Type Composite Shingle
Building
Lot Description See Prop Desc Remarks
Foundation Crawl Space, Slab
Water Municipal
Level or Stories 2 Story
Structure Type Frame
Construction Status Existing Home
Schools
School District Falcon-49
Others
Special Listing Condition Not Applicable
Read Less

GET MORE INFORMATION




