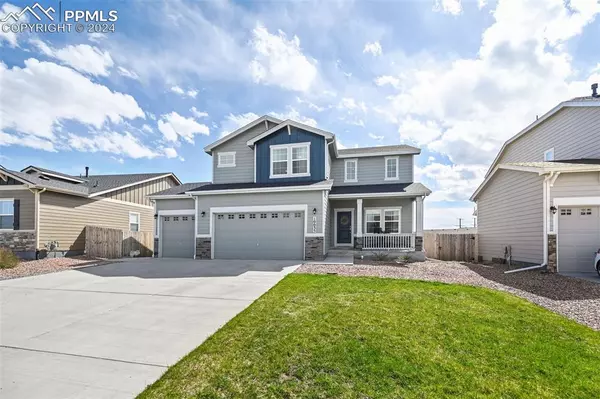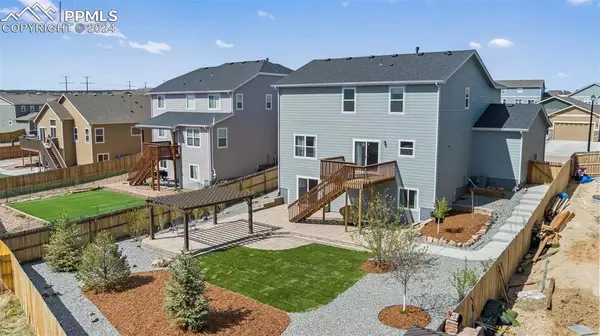For more information regarding the value of a property, please contact us for a free consultation.
10035 Exeter TRL Peyton, CO 80831
Want to know what your home might be worth? Contact us for a FREE valuation!

Our team is ready to help you sell your home for the highest possible price ASAP
Key Details
Sold Price $565,000
Property Type Single Family Home
Sub Type Single Family
Listing Status Sold
Purchase Type For Sale
Square Footage 3,373 sqft
Price per Sqft $167
MLS Listing ID 6804990
Sold Date 07/11/24
Style 2 Story
Bedrooms 5
Full Baths 3
Half Baths 1
Construction Status Existing Home
HOA Y/N No
Year Built 2019
Annual Tax Amount $4,025
Tax Year 2022
Lot Size 8,712 Sqft
Property Description
MOVE-IN READY!!! A MUST-SEE home nestled in the serene neighborhood of Paint Brush Hills, where luxury meets functionality. No HOA in the heart of Falcon! Don't wait too long to see this 3 car-garage home with a meticulously landscaped backyard. Whether on the main level or in the basement, you can walk out to your dream backyard!
Welcome to an inviting open-concept main level, seamlessly blending den, living, dining, and kitchen areas. The kitchen features granite countertops, 42-inch cabinets, and 9-ft ceilings and a center island! Venture upstairs to discover a loft area, ideal for a home office, study, game room or relaxation zone. This versatile space can be tailored to suit your lifestyle needs. The master suite boasts a spa-like ensuite bathroom complete with a soaking tub, walk-in shower, and dual vanity with water closet and walk-in closet. Along with the master and loft are 3 more bedrooms on the upper level. Another bedroom and bathroom in the FINISHED BASEMENT with a walkout to the expansive BACKYARD beckons with its recently landscaped yard, charming pergola, and beautifully stoned patio, creating an idyllic setting for outdoor entertaining or relaxing after a long day with views of the mountain range from the deck. Whether hosting a summer barbecue or enjoying a morning cup of coffee, this outdoor oasis is sure to impress!
This home boasts an array of features that are sure to elevate your living experience. Situated conveniently close to military bases, shopping and restaurants, this home offers both comfort and accessibility. Don't miss the chance to make this exquisite property your own! Agents, please see private remarks for buyer incentives. Buyers, please contact listing agent for this info. Assumable available! Request a showing today!
Location
State CO
County El Paso
Area Paint Brush Hills
Interior
Interior Features 5-Pc Bath, 9Ft + Ceilings, See Prop Desc Remarks
Cooling Ceiling Fan(s), Central Air
Flooring Carpet, Tile, Wood
Exterior
Garage Attached
Garage Spaces 3.0
Fence Rear
Utilities Available Cable Available, Electricity Available
Roof Type Composite Shingle
Building
Lot Description Mountain View, View of Pikes Peak
Foundation Full Basement, Walk Out
Builder Name Aspen View Homes
Water Municipal
Level or Stories 2 Story
Finished Basement 90
Structure Type Framed on Lot,Frame
Construction Status Existing Home
Schools
Middle Schools Falcon
High Schools Falcon
School District Falcon-49
Others
Special Listing Condition Not Applicable
Read Less

GET MORE INFORMATION




