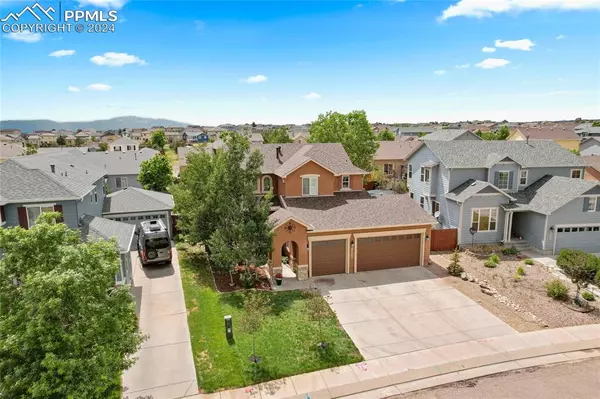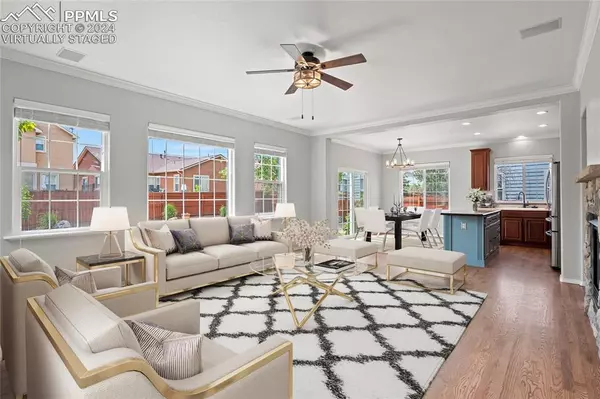For more information regarding the value of a property, please contact us for a free consultation.
10096 Kings Canyon DR Peyton, CO 80831
Want to know what your home might be worth? Contact us for a FREE valuation!

Our team is ready to help you sell your home for the highest possible price ASAP
Key Details
Sold Price $485,000
Property Type Single Family Home
Sub Type Single Family
Listing Status Sold
Purchase Type For Sale
Square Footage 2,394 sqft
Price per Sqft $202
MLS Listing ID 8530123
Sold Date 07/15/24
Style 2 Story
Bedrooms 4
Full Baths 3
Half Baths 1
Construction Status Existing Home
HOA Fees $221/mo
HOA Y/N Yes
Year Built 2005
Annual Tax Amount $2,628
Tax Year 2023
Lot Size 6,508 Sqft
Property Description
Welcome to this exquisite, move-in ready home located in the highly sought after Meridian Ranch. This stunning 4 bedroom, 4 bathroom residence boasts brand new roofing, adding to its charm and durability. Step inside to discover a modern kitchen equipped with sleek stainless steel appliances, perfect for culinary enthusiasts. The home also offers ample entertainment space, allowing you to host memorable gatherings with ease. Park vour vehicles with convenience in the spacious 3 car garage, and enjoy the beautifully landscaped front and rear yards. Additionally, this community provides exceptional amenities that are among the best in the area. With its convenient proximity to military bases and shopping centers, this home truly offers the best of both worlds. Schedule a visit today and experience the joy of finding your new dream home!
Location
State CO
County El Paso
Area Meridian Ranch
Interior
Interior Features 5-Pc Bath
Cooling Ceiling Fan(s)
Flooring Carpet, Ceramic Tile, Wood
Fireplaces Number 1
Fireplaces Type Main Level, One
Laundry Main
Exterior
Garage Attached
Garage Spaces 3.0
Fence Rear
Community Features Club House, Community Center, Fitness Center, Golf Course, Hiking or Biking Trails, Parks or Open Space, Playground Area, Pool
Utilities Available Electricity Connected, Natural Gas Available
Roof Type Composite Shingle
Building
Lot Description Level
Foundation Full Basement
Water Municipal
Level or Stories 2 Story
Finished Basement 97
Structure Type Frame
Construction Status Existing Home
Schools
School District Falcon-49
Others
Special Listing Condition Not Applicable
Read Less

GET MORE INFORMATION




