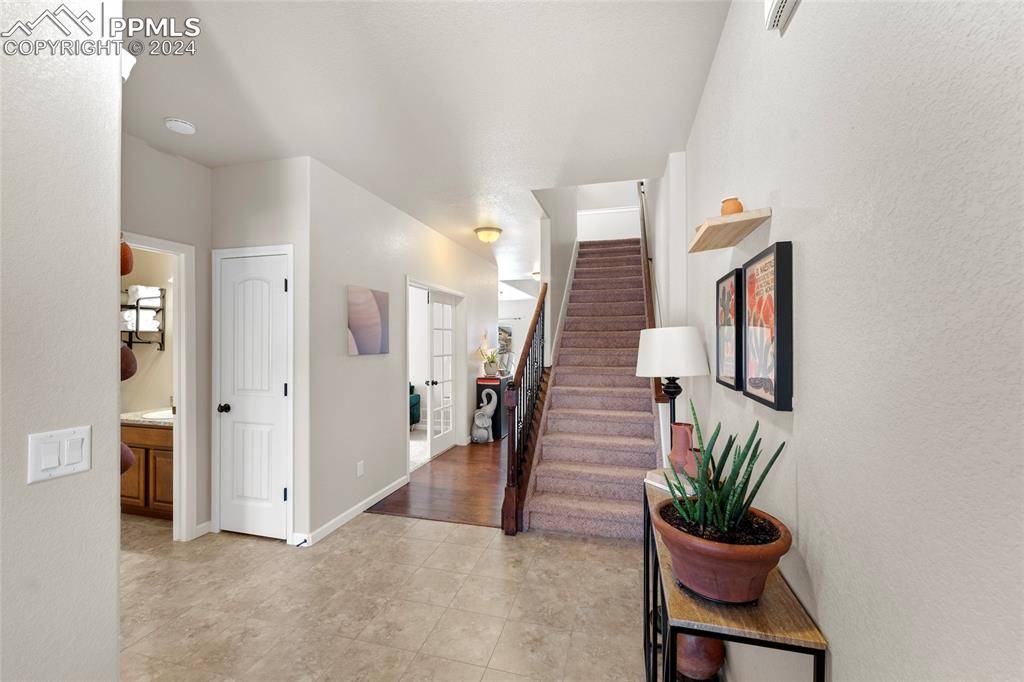For more information regarding the value of a property, please contact us for a free consultation.
10244 Abrams DR Colorado Springs, CO 80925
Want to know what your home might be worth? Contact us for a FREE valuation!

Our team is ready to help you sell your home for the highest possible price ASAP
Key Details
Sold Price $495,000
Property Type Single Family Home
Sub Type Single Family
Listing Status Sold
Purchase Type For Sale
Square Footage 3,814 sqft
Price per Sqft $129
MLS Listing ID 7432499
Sold Date 07/16/24
Style 1.5 Story
Bedrooms 3
Full Baths 3
Construction Status Existing Home
HOA Y/N No
Year Built 2013
Annual Tax Amount $3,413
Tax Year 2022
Lot Size 7,492 Sqft
Property Sub-Type Single Family
Property Description
If you're looking for main level living with impeccable upgrades in a home with the perfect location, we've got the home for you! This one and a half story home features an open concept living space with tons of natural light as well as an additional office space. The spacious office greets you with French doors and plenty of room to make your work from home set up as cozy as you'd like. The well updated kitchen includes 42" cabinets, granite counter tops, stainless appliances, a wine fridge, bar top seating at the island and a large pantry with plenty of extra storage. The adjoining dining room has quick access to the back patio for those summertime BBQs. The living room is open to the kitchen and dining with a fireplace to get cozy around when there's a chill in the air and the natural light makes this space very inviting and the perfect spot for entertaining friends and family. The large main level primary bedroom has and adjoining five piece bathroom with twin vanities and super spacious walk in closet. As you head upstairs you'll see another large bedroom with dedicated full bath and spacious loft area that has so many uses. Downstairs, the unfinished basement offers unlimited potential for storage or it can be finished in the future to add living space and additional value to the home. With so many fantastic features, this home is not to be missed!
Location
State CO
County El Paso
Area The Meadows At Lorson Ranch
Interior
Cooling Ceiling Fan(s)
Flooring Carpet, Ceramic Tile, Wood
Fireplaces Number 1
Fireplaces Type Gas, Main Level, One
Laundry Electric Hook-up, Main
Exterior
Parking Features Attached
Garage Spaces 2.0
Fence Rear
Utilities Available Electricity Connected, Natural Gas Connected
Roof Type Composite Shingle
Building
Lot Description Level
Foundation Full Basement
Water Municipal
Level or Stories 1.5 Story
Structure Type Frame
Construction Status Existing Home
Schools
School District Widefield-3
Others
Special Listing Condition Not Applicable
Read Less




