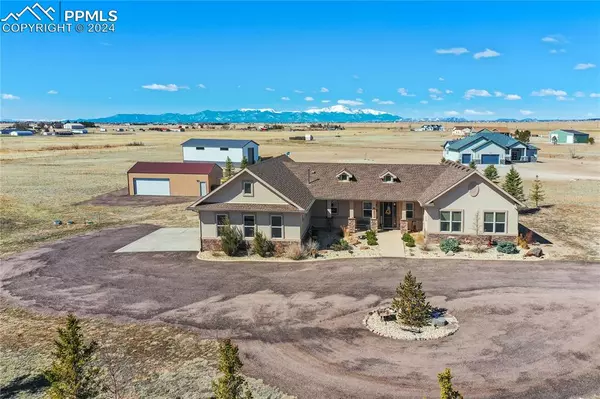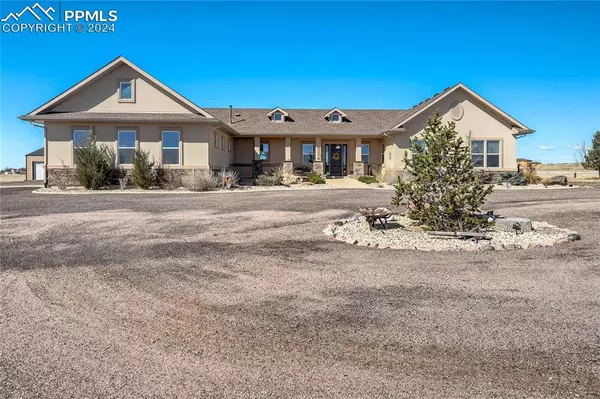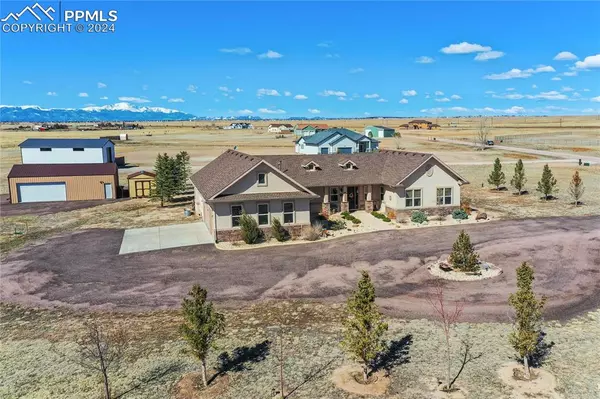For more information regarding the value of a property, please contact us for a free consultation.
16215 E McCara CT Peyton, CO 80831
Want to know what your home might be worth? Contact us for a FREE valuation!

Our team is ready to help you sell your home for the highest possible price ASAP
Key Details
Sold Price $875,000
Property Type Single Family Home
Sub Type Single Family
Listing Status Sold
Purchase Type For Sale
Square Footage 2,803 sqft
Price per Sqft $312
MLS Listing ID 6194111
Sold Date 07/17/24
Style Ranch
Bedrooms 3
Full Baths 2
Half Baths 1
Construction Status Existing Home
HOA Fees $10/ann
HOA Y/N Yes
Year Built 2015
Annual Tax Amount $1,638
Tax Year 2022
Lot Size 5.060 Acres
Property Description
Inspired Design that Redefines Luxury Country Living. This Custom Built Ranch Home sits on 5.06 Acres offering stunning views of Pikes Peak + Mountain Range blending luxury living w/the tranquility of a peaceful setting. Just minutes from an array of amenities +Zoned for Horses it's the perfect retreat for those seeking serenity + convenience. Every corner radiates luxury from Cathedral Ceilings w/beam accents to staggered plank hardwood, porcelain + slate tile floors. The Owner’s Retreat is a sanctuary of comfort w/10’ coffered ceiling, bay window, shiplap accent wall + a walk-in closet leading directly to the laundry room. Its spa-like 5PC ensuite features a clawfoot tub, walk-in shower w/dual heads, expansive vanity w/copper vessel sinks + slate tile floors. The Gourmet kitchen is a chef’s dream w/Granite Countertops,Travertine Backsplash, Stainless Steel Appliances including a 5 burner gas cooktop, double wall ovens + Lg Center Island w/Copper Sink + drawer microwave. Entertaining spaces abound from the GreatRM w/gas fireplace + floor-to-ceiling stone surround to a game room w/custom rustic wet-bar + gaming spaces. Outdoor living spaces are equally impressive w/a covered front porch + rear patio w/breathtaking views. Extras: Oversized 5 car garage (attached 3 car garage + a barn that houses a 2car park w/workshop + a shed catering to all your needs. Enhanced w/a new roof in 2022, a conditioned crawl space, natural gas, underground utilities, and a domestic well, the thoughtful amenities underscore this property's comfort + luxury. 3’Wx8’Tall Doors, Custom Window Treatments, Alabaster Chandelier, Antique Dry Wash Basin Vanity + Custom vanity from an Antique Buffet w/vessel sinks, Granite Countertop + Framed Mirrors. This magnificent ranch home is a testament to quality + craftsmanship, offering everything needed for refined country living. It represents a rare opportunity to own a piece of paradise meticulously designed to ensure the ultimate living experience.
Location
State CO
County El Paso
Area Prairie Vista Meadows
Interior
Interior Features 9Ft + Ceilings, Beamed Ceilings, Great Room, Vaulted Ceilings
Cooling Ceiling Fan(s), Central Air
Flooring Carpet, Tile, Wood
Fireplaces Number 1
Fireplaces Type Gas, One
Laundry Main
Exterior
Garage Attached, Detached
Garage Spaces 5.0
Fence Rear, See Prop Desc Remarks
Utilities Available Electricity Connected, Natural Gas Connected, Telephone
Roof Type Composite Shingle
Building
Lot Description Level, Mountain View, View of Pikes Peak
Foundation Crawl Space
Water Well
Level or Stories Ranch
Structure Type Frame
Construction Status Existing Home
Schools
School District Peyton 23Jt
Others
Special Listing Condition Not Applicable
Read Less

GET MORE INFORMATION




