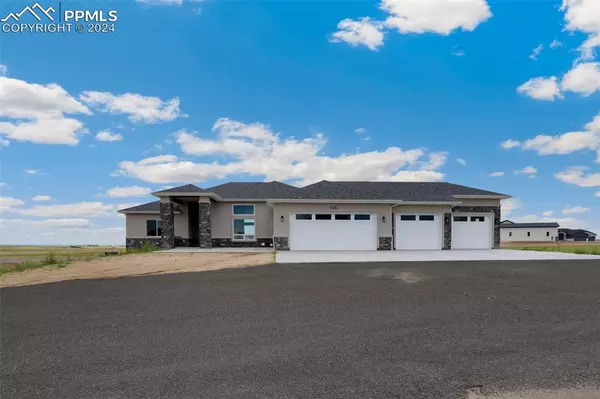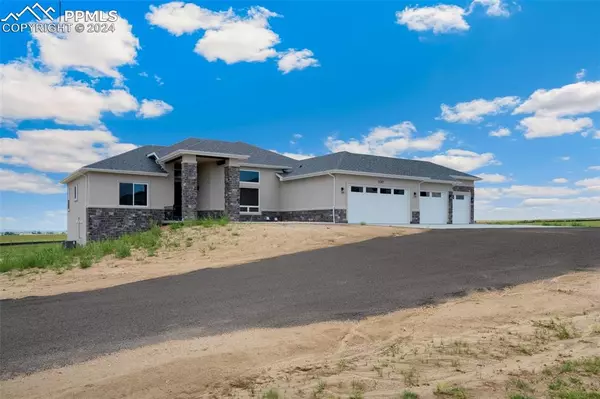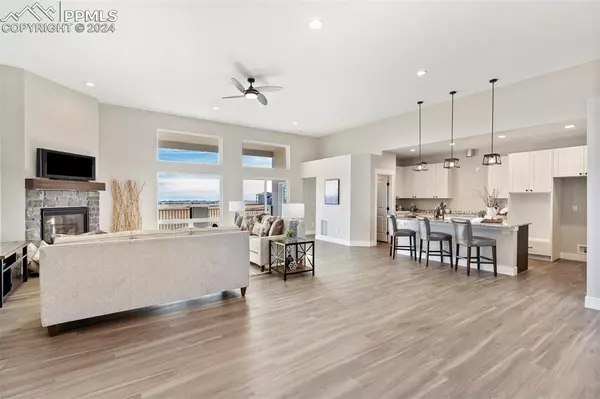For more information regarding the value of a property, please contact us for a free consultation.
15382 Oscuro TRL Peyton, CO 80831
Want to know what your home might be worth? Contact us for a FREE valuation!

Our team is ready to help you sell your home for the highest possible price ASAP
Key Details
Sold Price $1,080,000
Property Type Single Family Home
Sub Type Single Family
Listing Status Sold
Purchase Type For Sale
Square Footage 4,716 sqft
Price per Sqft $229
MLS Listing ID 3681097
Sold Date 07/18/24
Style Ranch
Bedrooms 5
Full Baths 3
Half Baths 2
Three Quarter Bath 1
Construction Status Existing Home
HOA Y/N No
Year Built 2022
Annual Tax Amount $687
Tax Year 2022
Lot Size 3.600 Acres
Property Description
Saddlehorn Ranch is excited to present the Prairie floor plan.This beautiful ranch style home will be set on a 3.6 acre lot in the beautiful eastern Colorado plains! This stone & stucco home features a large covered front porch that welcomes family & friends to your own private piece of paradise. With a large. gourmet kitchen fitted with a bar, cooking will have you feeling like a gourmet chef. Enter the spacious grand room featuring a fireplace and feel the unmatched comfort. Take a step outside onto the covered deck and take in the gorgeous Colorado views and fresh air. There is a main level master retreat featuring a spa inspired bath with a walk-in shower, double vanities, and a large walk in closet. There is a second full bath on the mail level, as well as 2 bedrooms, and a mud/laundry room complete with cabinets and a laundry sink. Need space for your vehicles? This home is fitted with an oversized 5 car garage.
Location
State CO
County El Paso
Area Saddlehorn Ranch
Interior
Interior Features 5-Pc Bath
Cooling Ceiling Fan(s), Central Air
Flooring Carpet, Ceramic Tile, Luxury Vinyl
Fireplaces Number 1
Fireplaces Type Gas, Main Level
Laundry Main
Exterior
Garage Attached
Garage Spaces 5.0
Fence None
Utilities Available Electricity Connected, Natural Gas
Roof Type Composite Shingle
Building
Lot Description See Prop Desc Remarks
Foundation Full Basement
Water Assoc/Distr
Level or Stories Ranch
Finished Basement 95
Structure Type Frame
Construction Status Existing Home
Schools
School District Falcon-49
Others
Special Listing Condition Not Applicable
Read Less

GET MORE INFORMATION




