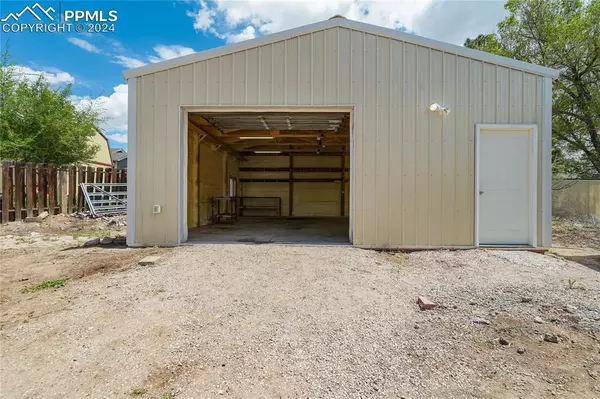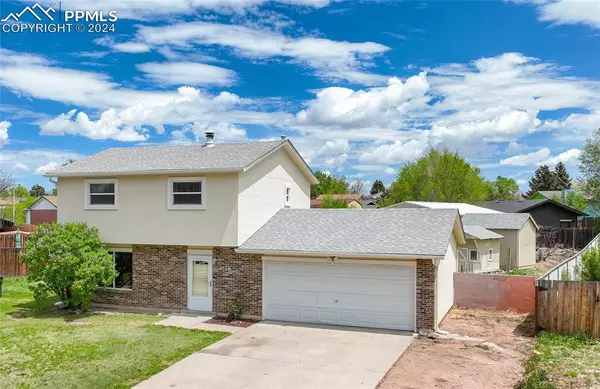For more information regarding the value of a property, please contact us for a free consultation.
4958 Dewar DR Colorado Springs, CO 80916
Want to know what your home might be worth? Contact us for a FREE valuation!

Our team is ready to help you sell your home for the highest possible price ASAP
Key Details
Sold Price $375,000
Property Type Single Family Home
Sub Type Single Family
Listing Status Sold
Purchase Type For Sale
Square Footage 1,249 sqft
Price per Sqft $300
MLS Listing ID 1804681
Sold Date 08/15/24
Style 2 Story
Bedrooms 3
Half Baths 1
Three Quarter Bath 1
Construction Status Existing Home
HOA Y/N No
Year Built 1977
Annual Tax Amount $985
Tax Year 2023
Lot Size 10,000 Sqft
Property Sub-Type Single Family
Property Description
10,000 Sq.Ft. lot with detached Workshop/3+Car Garage Outbuilding (29x23 sq.ft.). Great 2-Story Home with upgraded low-maintenance stucco siding (NEW 2021) and upgraded electrical panel (NEW 2018). Fresh interior paint (NEW 2024). NEW carpet on stairs and NEW interior doors/doorknobs on bedrooms/baths (2024). Wood laminate flooring throughout most of the home (NEW in 2020 and 2022). Eat-in Kitchen includes a stainless steel refrigerator, gas range/oven, dishwasher, ceiling fan with lights, and an eating nook area, plus door to backyard. The nicely-sized Living Room features a wood-burning stove, wood laminate flooring, faux wood blinds and a large window looking out at the beautiful lilac tree in the front yard. The Powder Room/Laundry Room is light and bright with an updated vanity with composite countertop, a built-in medicine cabinet, and the washer and dryer are included. Upstairs are three bedrooms with laminate flooring and ceiling fans, and a 3/4 Bath featuring a double vanity with updated countertop, walk-in shower with upgraded shower insert and specialized sprayer system, tile flooring and linen shelves behind door. Mountain views from bedrooms 2 and 3! Nice decorative touches include iron railings at the stairs and a tile deco wall in the main level bath. Central Air Conditioning. The detached outbuilding/garage was built in 2018, is insulated and includes 220 electric service (there is a drive-thru side gate to backyard). Great potential for outdoor entertaining and play space in this huge backyard with 16x10 concrete and pavestone patio, plus separate 16x16 concrete pad, ideal for future above-ground swimming pool or basketball hoop, etc. Plus exterior gas hookup for grill. Additional features include a Ring doorbell, storage shed, playhouse, and tons of space for gardening and more! Located in a cul-de-sac on a low-traffic street, just one block from Penstemon Park with playground. Easy access to Powers Blvd and military installations. Great property!
Location
State CO
County El Paso
Area Pikes Peak Panorama
Interior
Cooling Central Air
Flooring Carpet, Tile, Wood Laminate
Fireplaces Number 1
Fireplaces Type Main Level, One, Wood Burning Stove
Laundry Main
Exterior
Parking Features Attached, Detached
Garage Spaces 5.0
Utilities Available Electricity Connected, Natural Gas Connected
Roof Type Composite Shingle
Building
Lot Description Cul-de-sac, Mountain View
Foundation Not Applicable
Water Municipal
Level or Stories 2 Story
Structure Type Frame
Construction Status Existing Home
Schools
Middle Schools Panorama
High Schools Sierra
School District Harrison-2
Others
Special Listing Condition Lead Base Paint Discl Req
Read Less




