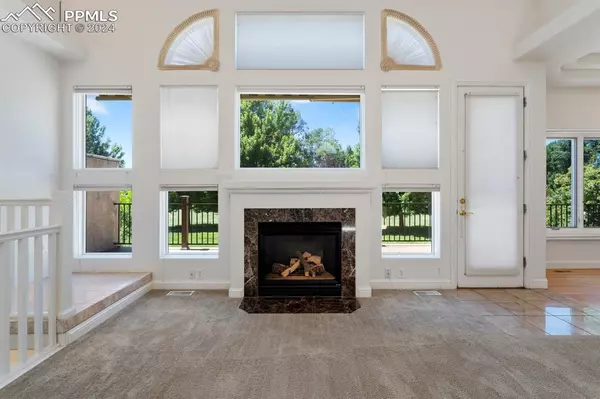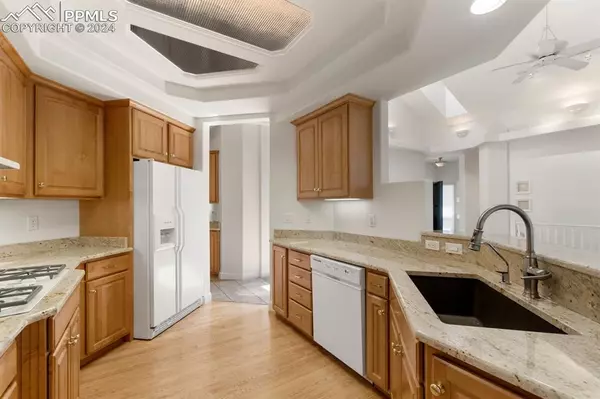For more information regarding the value of a property, please contact us for a free consultation.
2804 Stonewall HTS Colorado Springs, CO 80909
Want to know what your home might be worth? Contact us for a FREE valuation!

Our team is ready to help you sell your home for the highest possible price ASAP
Key Details
Sold Price $735,000
Property Type Single Family Home
Sub Type Single Family
Listing Status Sold
Purchase Type For Sale
Square Footage 3,845 sqft
Price per Sqft $191
MLS Listing ID 2238288
Sold Date 08/16/24
Style Ranch
Bedrooms 3
Full Baths 2
Half Baths 1
Three Quarter Bath 1
Construction Status Existing Home
HOA Fees $175/qua
HOA Y/N Yes
Year Built 2000
Annual Tax Amount $1,600
Tax Year 2022
Lot Size 8,678 Sqft
Property Sub-Type Single Family
Property Description
This ranch-style garden-level home with a 3-car garage is located in the always-popular Stonegate Terrace community. This community is fully fenced and gated with the HOA doing the landscaping, trash and snow removal for the homeowners. The main level of this beautiful property features a formal living room and a family room with a vaulted ceiling along a wall full of windows, plus a gas fireplace and walk-out to the composite deck with a retractable awning. The gourmet kitchen features a self-cleaning oven, gas cooktop and microwave oven, all with stone countertops. The breakfast nook is attached to the kitchen and there is also a formal dining room with wood flooring. The main level has an extensive amount of hardwood flooring. The master suite includes a walk-out retreat for relaxing, a 5-piece bathroom with a jetted tub and a walk-in closet. Also on the main level is a study with built-in desks and built-in bookcases. Completing the main level are the powder room and a walk-in pantry. The finished basement features a rec room with a wet bar and another game room. There are 2 more bedrooms, one with a private bathroom, and another full bathroom. One of the two storage rooms is finished with cedar siding. All of the bathrooms have tile countertops. The 3-car garage includes an automatic door opener. There is an upgraded lighting package and a MANA-Block water distribution system. This home even has central air conditioning for those hot summer days. Don't miss out on this great Stonegate Terrace home!
Location
State CO
County El Paso
Area Stonegate Terrace
Interior
Interior Features 5-Pc Bath, 6-Panel Doors, 9Ft + Ceilings, Vaulted Ceilings
Cooling Ceiling Fan(s), Central Air
Flooring Carpet, Ceramic Tile, Vinyl/Linoleum, Wood
Fireplaces Number 1
Fireplaces Type Gas, Main Level, One
Laundry Electric Hook-up, Main
Exterior
Parking Features Attached
Garage Spaces 3.0
Fence Community
Utilities Available Cable Available, Electricity Connected, Natural Gas Connected, Telephone
Roof Type Tile
Building
Lot Description Cul-de-sac, Level, Mountain View
Foundation Full Basement, Garden Level
Water Municipal
Level or Stories Ranch
Finished Basement 85
Structure Type Frame
Construction Status Existing Home
Schools
School District Colorado Springs 11
Others
Special Listing Condition Not Applicable
Read Less




