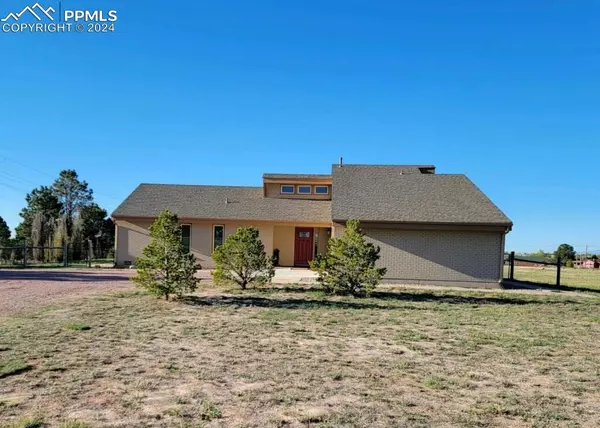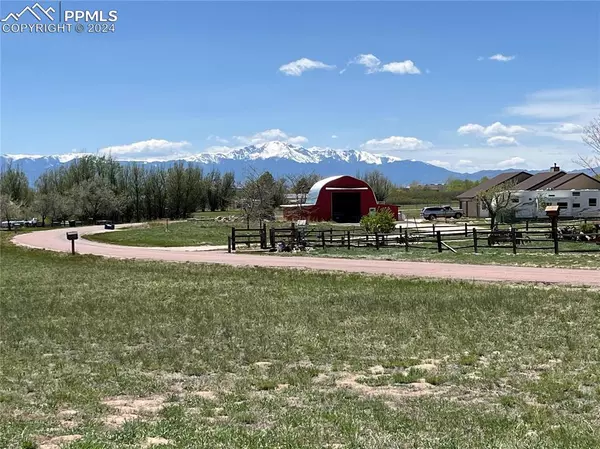For more information regarding the value of a property, please contact us for a free consultation.
7615 Blue Gill DR Peyton, CO 80831
Want to know what your home might be worth? Contact us for a FREE valuation!

Our team is ready to help you sell your home for the highest possible price ASAP
Key Details
Sold Price $689,000
Property Type Single Family Home
Sub Type Single Family
Listing Status Sold
Purchase Type For Sale
Square Footage 1,822 sqft
Price per Sqft $378
MLS Listing ID 6846530
Sold Date 08/20/24
Style Ranch
Bedrooms 3
Full Baths 1
Half Baths 1
Three Quarter Bath 1
Construction Status Existing Home
HOA Y/N No
Year Built 1985
Annual Tax Amount $1,823
Tax Year 2023
Lot Size 5.010 Acres
Property Description
Come see this wonderful custom-modified home offering one-level living on 5 beautiful acres. This appealing home offers a modern open-floor design that incorporates several well-planned seating areas in a spacious great room with vaulted ceilings and distinctive wooden beams. You will love the laminate wood flooring.
The kitchen is spacious and welcoming, offering a large island with breakfast bar seating, maple cabinets, stone backsplash, granite countertops, accent lighting, deep drawer space, as well as a walk-in pantry, stainless steel appliances and a double oven.
The spacious master bedroom has a large walk-in closet and an attached bath with a double vanity, HEATED TILE FLOORS and a gorgeous large shower with wheel-chair roll in capacity. There is even attic space for storage above the master walk-in closet.
The home additionally features 3 separate sliding glass doors for easy access to the extended patio space that stretches the entire lenght of the house and where one finds an attractive built-in fire pit.
There is a large garage type of out building with both a 9' and 8' garage door bays. The building contains a nicely appointed finished office.
Come see this special home.
Location
State CO
County El Paso
Area Meadow Lake Estates
Interior
Interior Features 9Ft + Ceilings, Beamed Ceilings
Cooling Central Air
Flooring Carpet, Tile, Wood Laminate
Fireplaces Number 1
Fireplaces Type Main Level, Wood Burning
Laundry Electric Hook-up, Main
Exterior
Garage Attached, Detached
Garage Spaces 4.0
Utilities Available Electricity Connected, Natural Gas Available
Roof Type Composite Shingle
Building
Lot Description 360-degree View, Level, Meadow, View of Pikes Peak
Foundation Crawl Space
Water Well
Level or Stories Ranch
Structure Type Frame
Construction Status Existing Home
Schools
School District Falcon-49
Others
Special Listing Condition Not Applicable
Read Less

GET MORE INFORMATION




