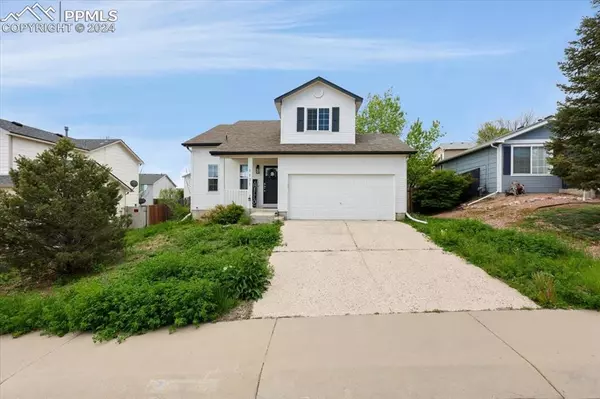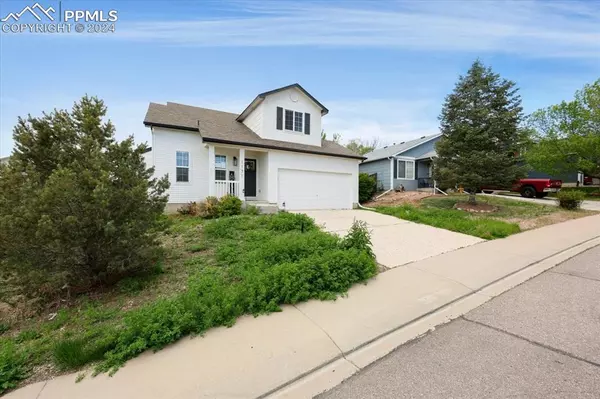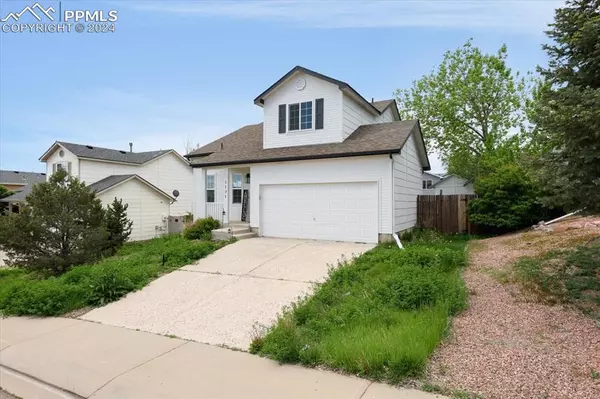For more information regarding the value of a property, please contact us for a free consultation.
1171 Lindamood DR Fountain, CO 80817
Want to know what your home might be worth? Contact us for a FREE valuation!

Our team is ready to help you sell your home for the highest possible price ASAP
Key Details
Sold Price $356,500
Property Type Single Family Home
Sub Type Single Family
Listing Status Sold
Purchase Type For Sale
Square Footage 1,737 sqft
Price per Sqft $205
MLS Listing ID 2727103
Sold Date 08/26/24
Style 2 Story
Bedrooms 3
Full Baths 1
Half Baths 1
Construction Status Existing Home
HOA Y/N No
Year Built 2002
Annual Tax Amount $1,140
Tax Year 2023
Lot Size 6,212 Sqft
Property Description
Nestled in the southeast neighborhood of Heritage, this stunning 2-story home with room for expansion in the unfinished basement is a great opportunity and move in ready! Located on a 0.14-acre lot, this property boasts 3 BRs and 2 bathrooms. No HOA dues. Enjoy the Colorado sunshine from the front porch. As you enter, you'll find a light and bright open floor plan with soaring, vaulted ceilings and 1737 square feet of comfortable living space. Ceiling fans for year-round comfort. Gorgeous luxury vinyl plank floors throughout the main level. The vaulted living room features a gas-log fireplace with beautiful tile surround. The dining room has an updated modern light fixture and a slider to the backyard patio. The kitchen offers white cabinets with quartz countertops for storage and easy food preparation. Stainless steel appliances include a smooth top range oven, built in microwave, dishwasher, and side by side refrigerator. Updated powder bathroom for guests. The upper level hosts a convenient laundry area, three bedrooms and a full bathroom. The primary bedroom has neutral carpet and a lighted ceiling fan. The laundry area and updated full bathroom with tile floor, vanity, mirror, and tiled tub/shower are right outside the primary bedroom. Two more upper-level bedrooms (1 with a lighted ceiling fan) offer neutral carpet and generous closets. 2-car attached garage. The fenced backyard includes an expanded concrete patio and level yard for outdoor relaxation and fun. Conveniently located close to parks, trails, and playgrounds. Easy access to Fort Carson, Peterson AFB, Powers Corridor, I-25, and Fountain Creek Regional Park. Don't miss the opportunity to make this home your own!
Location
State CO
County El Paso
Area Heritage
Interior
Interior Features 9Ft + Ceilings, Vaulted Ceilings
Cooling Ceiling Fan(s)
Flooring Carpet, Ceramic Tile, Luxury Vinyl
Fireplaces Number 1
Fireplaces Type Main Level, One
Laundry Electric Hook-up, Upper
Exterior
Parking Features Attached
Garage Spaces 2.0
Fence Rear
Community Features Parks or Open Space
Utilities Available Electricity Available, Natural Gas Available
Roof Type Composite Shingle
Building
Lot Description Level
Foundation Full Basement
Water Municipal
Level or Stories 2 Story
Structure Type Frame
Construction Status Existing Home
Schools
School District Ftn/Ft Carson 8
Others
Special Listing Condition Short Sale Add Signed, Sold As Is
Read Less

GET MORE INFORMATION




