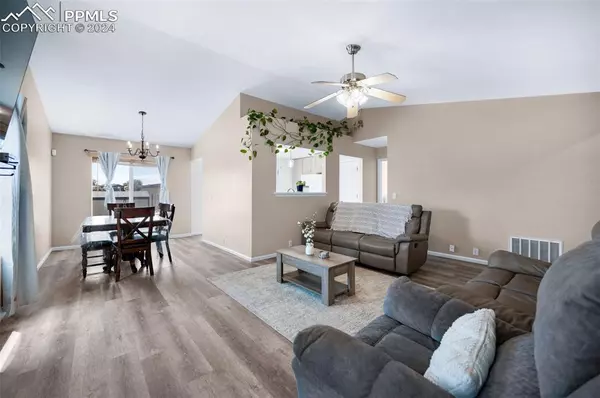For more information regarding the value of a property, please contact us for a free consultation.
8374 Silver Glen DR Fountain, CO 80817
Want to know what your home might be worth? Contact us for a FREE valuation!

Our team is ready to help you sell your home for the highest possible price ASAP
Key Details
Sold Price $395,000
Property Type Single Family Home
Sub Type Single Family
Listing Status Sold
Purchase Type For Sale
Square Footage 1,326 sqft
Price per Sqft $297
MLS Listing ID 4365294
Sold Date 09/30/24
Style Ranch
Bedrooms 3
Full Baths 2
Construction Status Existing Home
HOA Fees $30/qua
HOA Y/N Yes
Year Built 2004
Annual Tax Amount $1,277
Tax Year 2022
Lot Size 5,460 Sqft
Property Description
This charming home features three bedrooms, each designed with relaxation in mind. The master bedroom is a private retreat, complete with an en-suite bathroom with plenty of storage.
The two additional bedrooms are well-sized, providing ample space for family members or guests. They share a second bathroom, which is both stylish and functional.
The living room is perfect for family gatherings or cozy evenings by the fireplace. The adjacent dining area is ideal for enjoying meals with family and friends, with easy access to the kitchen with newer cabinets.
The home offers a spacious two-car garage, providing ample space for vehicles and additional storage.
In addition to its natural beauty, the home is ideally situated near a variety of amenities. A nearby shopping center ensures that all your retail needs are easily met, while an array of dining and entertainment options provide endless opportunities for fun and relaxation. For outdoor enthusiasts, nearby hiking trails offer a chance to explore the area's natural beauty, and Fort Carson is conveniently close for those associated with the base.
Location
State CO
County El Paso
Area Cross Creek
Interior
Cooling Ceiling Fan(s), Central Air
Flooring Carpet, Ceramic Tile, Wood Laminate
Fireplaces Number 1
Fireplaces Type Gas, Main Level
Exterior
Garage Attached
Garage Spaces 2.0
Fence Rear
Utilities Available Electricity Connected, Natural Gas Connected
Roof Type Composite Shingle
Building
Lot Description Backs to City/Cnty/State/Natl OS, See Prop Desc Remarks
Foundation Crawl Space
Water Municipal
Level or Stories Ranch
Structure Type Framed on Lot,Frame,See Prop Desc Remarks
Construction Status Existing Home
Schools
School District Ftn/Ft Carson 8
Others
Special Listing Condition See Show/Agent Remarks
Read Less

GET MORE INFORMATION




