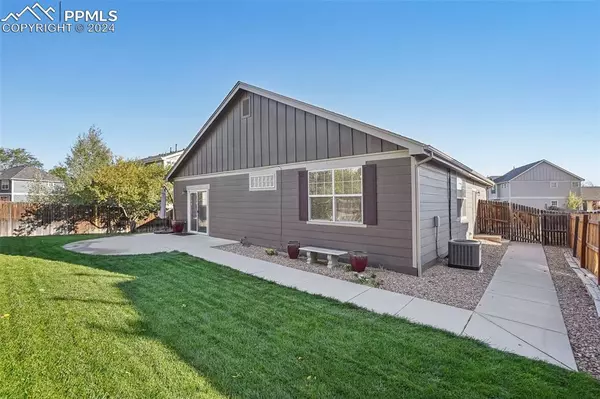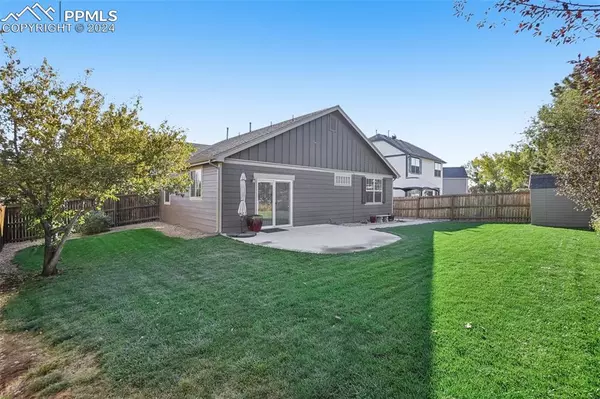For more information regarding the value of a property, please contact us for a free consultation.
1249 N Monument DR Castle Rock, CO 80104
Want to know what your home might be worth? Contact us for a FREE valuation!

Our team is ready to help you sell your home for the highest possible price ASAP
Key Details
Sold Price $530,000
Property Type Single Family Home
Sub Type Single Family
Listing Status Sold
Purchase Type For Sale
Square Footage 1,360 sqft
Price per Sqft $389
MLS Listing ID 5658349
Sold Date 01/06/25
Style Ranch
Bedrooms 3
Full Baths 2
Construction Status Existing Home
HOA Fees $18/qua
HOA Y/N Yes
Year Built 2002
Annual Tax Amount $5,310
Tax Year 2023
Lot Size 7,797 Sqft
Property Sub-Type Single Family
Property Description
Stunning Remodeled Ranch in the desirable Founders Village community, offering 3 Bedrooms, 2 Full Baths and an Attached 2 Car Garage. Welcome to this Beautifully Home with an Inviting Covered Front Porch. The Living Room is Vaulted and Bright with Gorgeous LVT Flooring flowing throughout the home, providing a seamless transition from one room to the next. The Spacious Remodeled Kitchen is a Chef's delight, providing Slab Granite countertops, Stainless Steel appliances and plenty of storage in the 42" Cabinetry and the Pantry. The Dining area has a Glass Slider leading out to the back Patio and to your outdoor living spaces with an very Open and nicely Landscaped backyard with Mature Trees and Privacy Fencing. The Primary Bedroom provides a Walk-in Closet and an updated private 4-Piece Bath, boasting Double Vessel Sinks and an oval soaking Tub. There are 2 more Bedrooms that share a Full Bath. One of the Bedrooms is also Ideal as an Office with French Glass Doors. The Laundry room has Cabinetry and access to the 2 Car Garage. Additional amenities include Central A/C, Ceiling Fans, Neutral Paint Palette, No Stairs, Storage Shed, Sprinkler system in the Front and Backyard. Low HOA fees includes the Pool access and trash and recycling. Convenient Location! Within Walking distance to Miles of Trails leading through Amazing Open Spaces and to Parks. Just minutes to Shopping, Dining, Schools, Parks, community Pool and Sports Courts. Quick Move in! See Virtual 3-D Tour.
Location
State CO
County Douglas
Area Founders Village
Interior
Interior Features 6-Panel Doors, French Doors, Vaulted Ceilings
Cooling Ceiling Fan(s), Central Air
Flooring Luxury Vinyl
Laundry Main
Exterior
Parking Features Attached
Garage Spaces 2.0
Fence All
Community Features Club House, Hiking or Biking Trails, Parks or Open Space, Playground Area, Pool, Tennis
Utilities Available Electricity Connected, Natural Gas Connected
Roof Type Composite Shingle
Building
Lot Description Level
Foundation Not Applicable
Water Municipal
Level or Stories Ranch
Structure Type Framed on Lot
Construction Status Existing Home
Schools
Middle Schools Mesa
High Schools Douglas Co
School District Douglas Re1
Others
Special Listing Condition Not Applicable
Read Less




